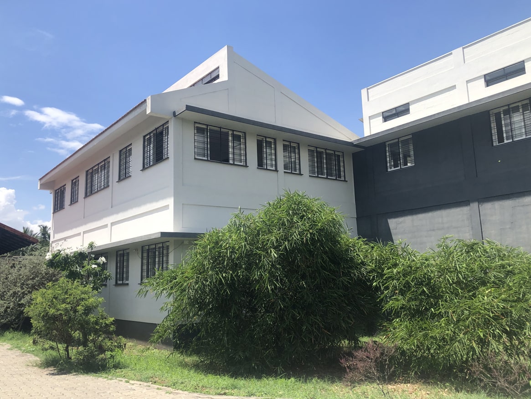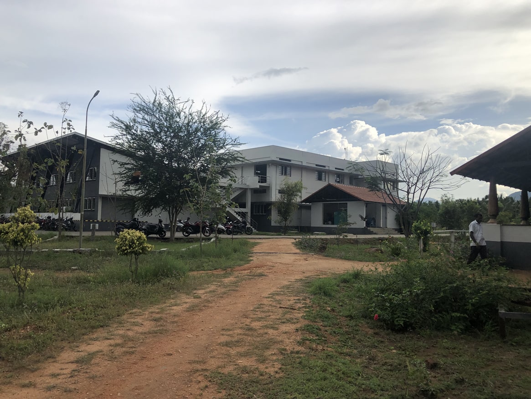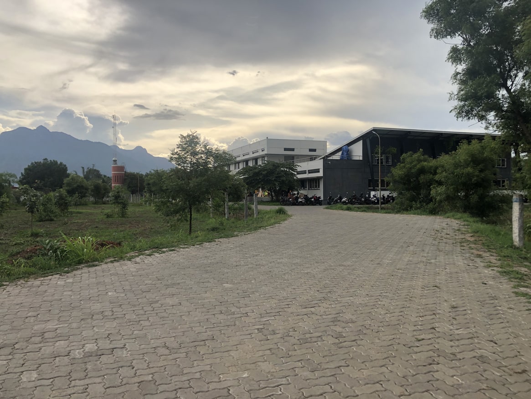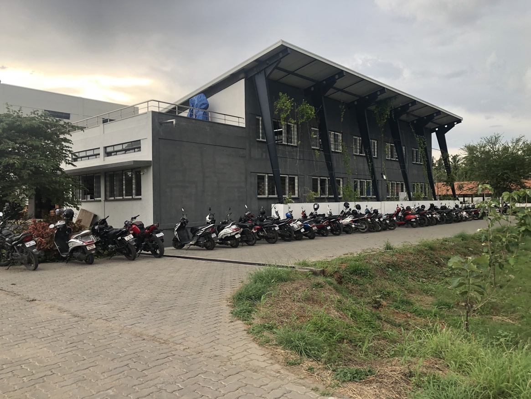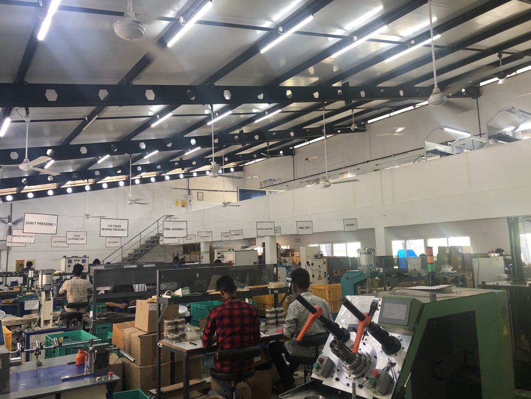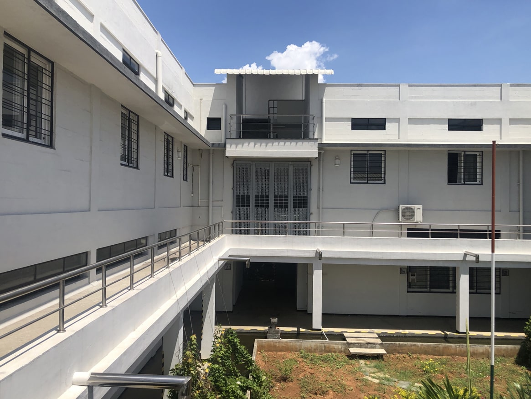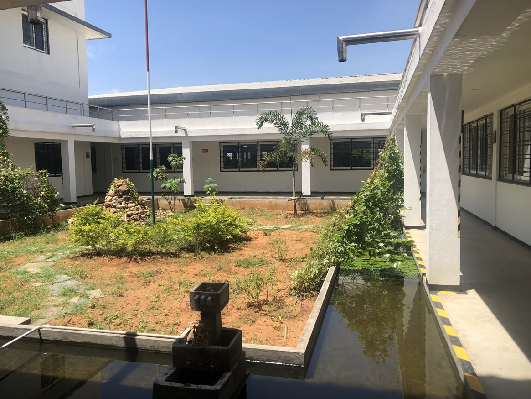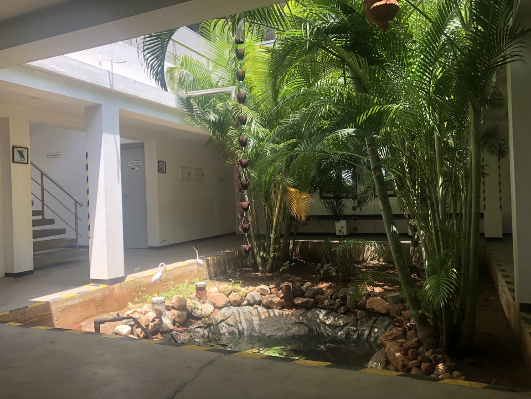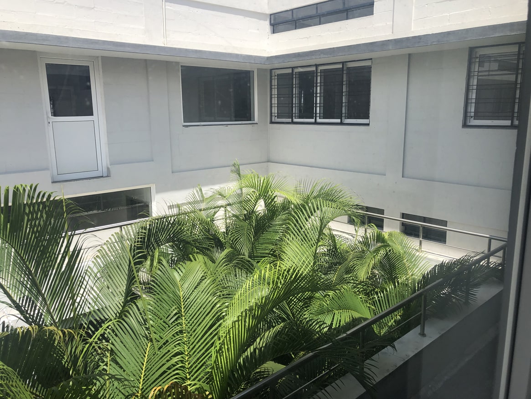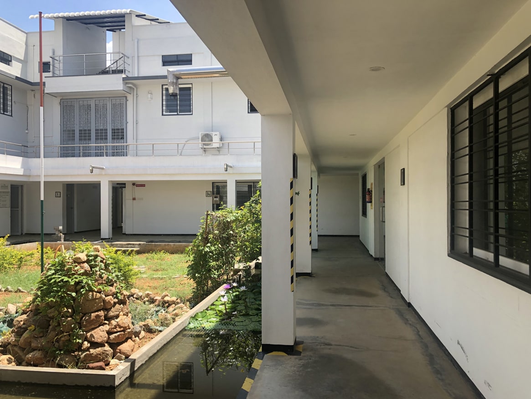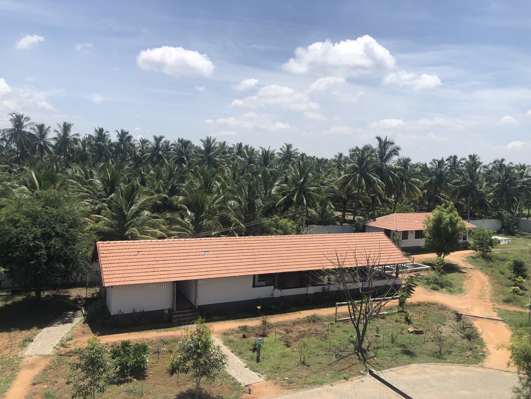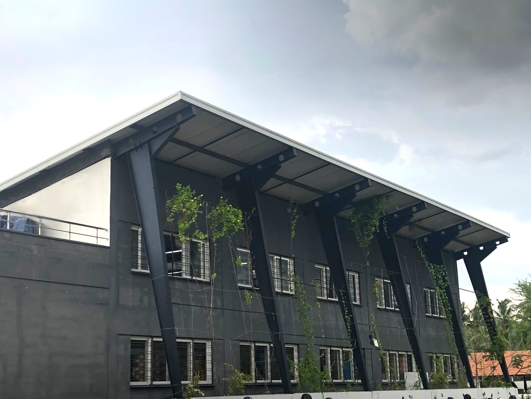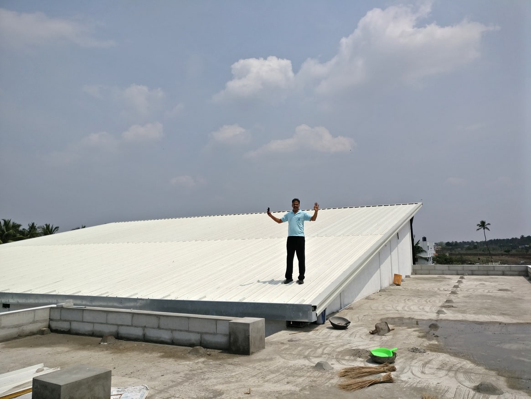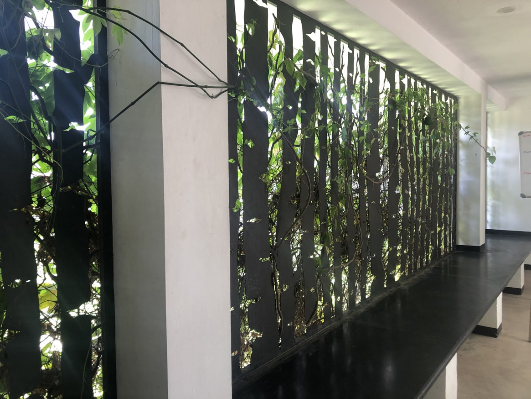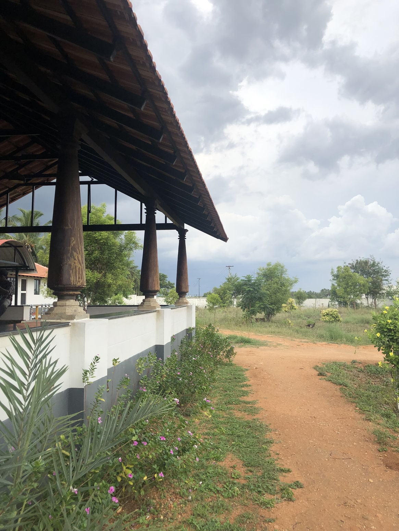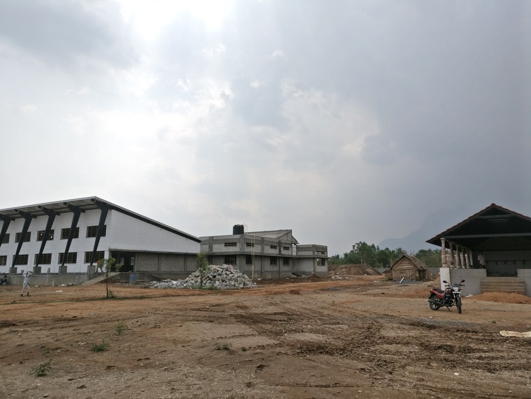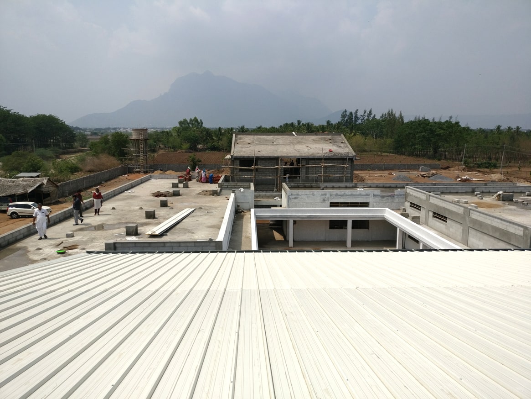Versa Drive Campus
Inculcating regional architectural elements, especially in an industrial setup, is what makes this project stand out. At the same time, it expresses the minimalistic aspects of it, to achieve the optimal industrial setup.
The building complex has a central courtyard with an elegant water body running along, within its perimeter. It is surrounded by the testing areas, production lines, stores and conference halls. A smaller courtyard is also present, which complements the larger one and provides for some much needed spill-out areas. The detached placement of dining/toilet areas from the main block also ensures adequate recess among employees.
Cross ventilation in the design has been a vital factor, as the need for artificial lighting and ventilation has been drastically reduced, especially during working hours.
This approach has also made sure that the design is in line with the company’s philosophy, who themselves believe in creating sustainable products.
Overall, the built space has a synergy and a good flow of energy.
Location
Coimbatore
Category
Institutional
Year of completion
2018
Built-up area
1850 sq.m
Contractor
Mr. Senthil
