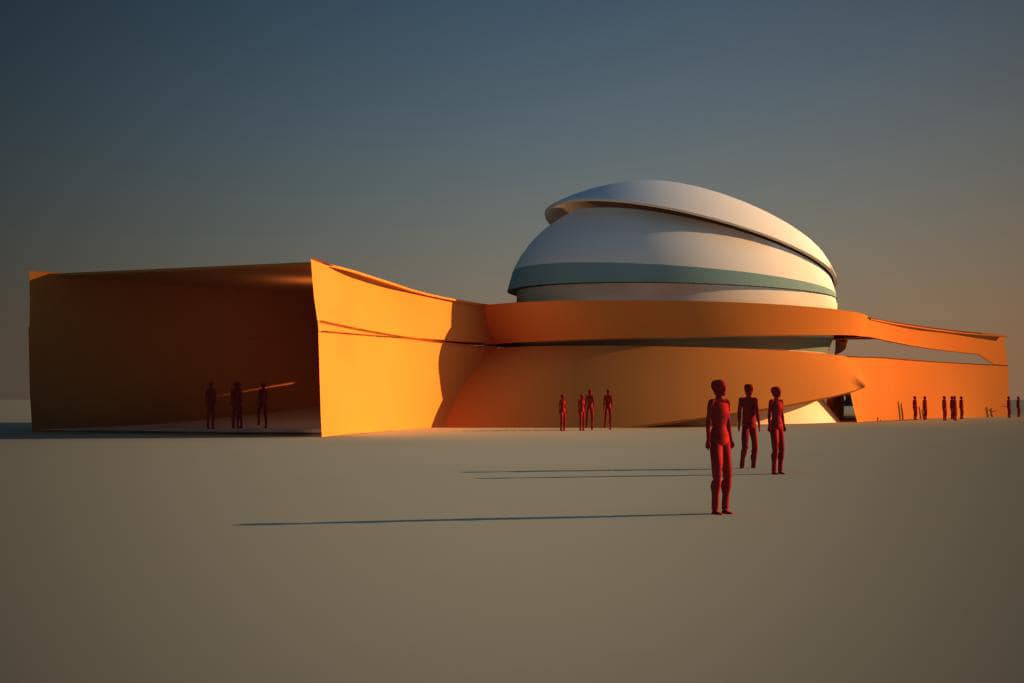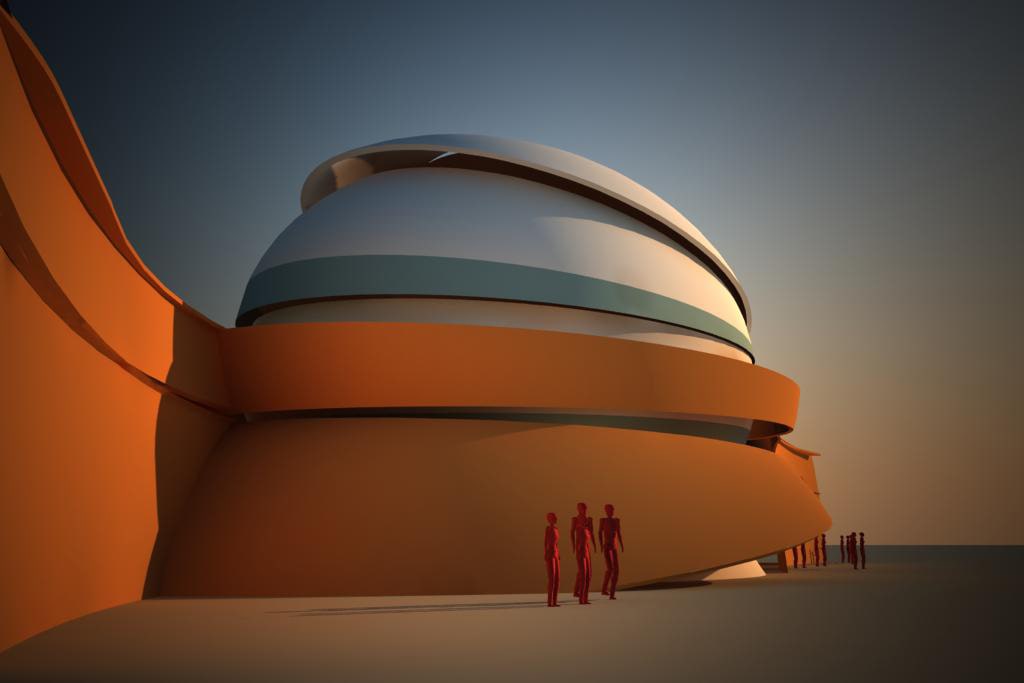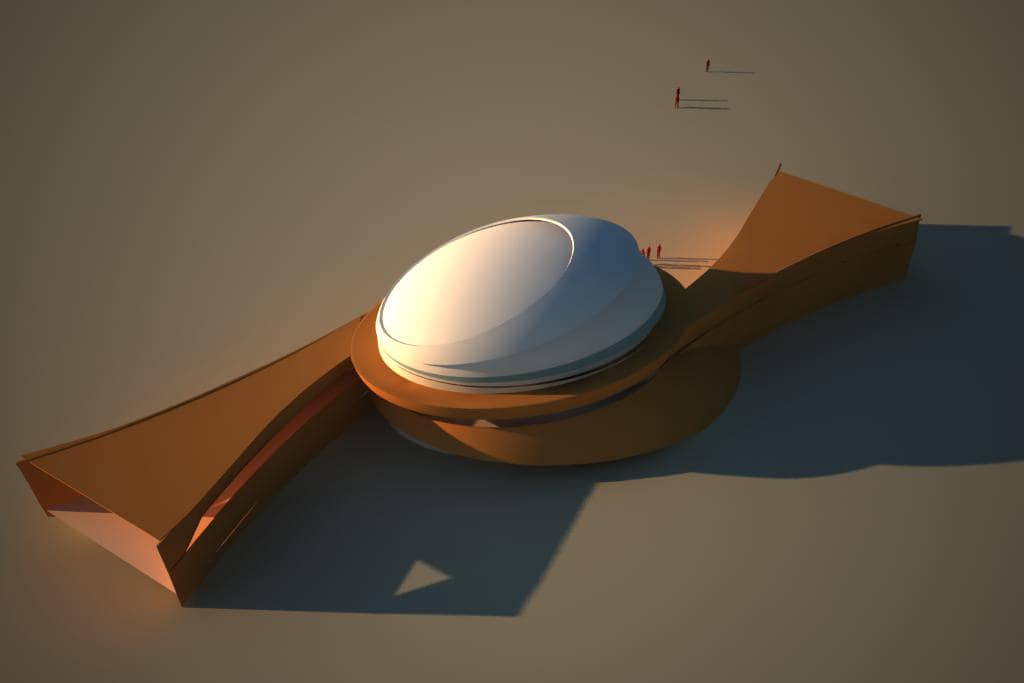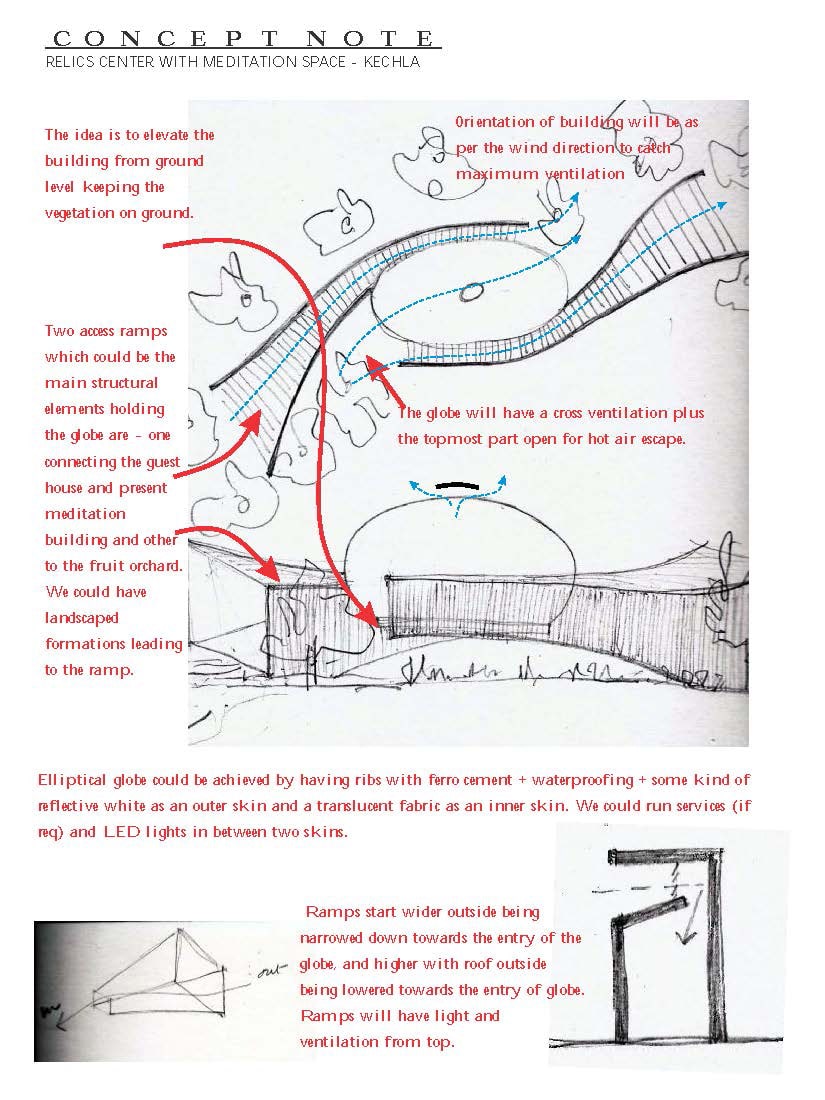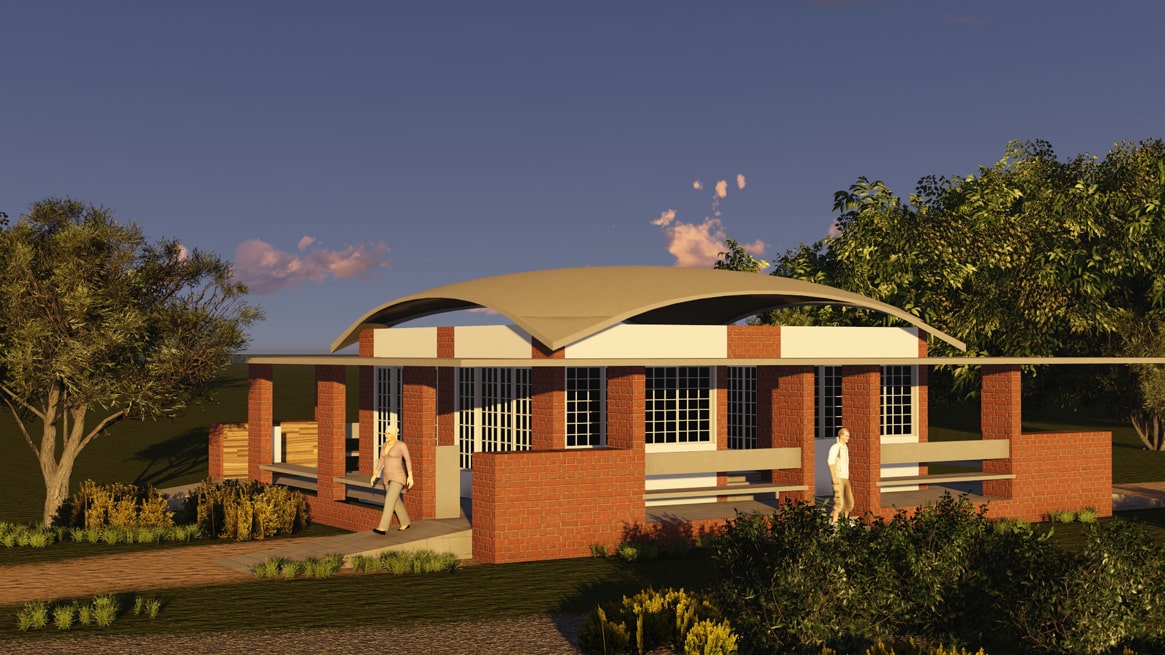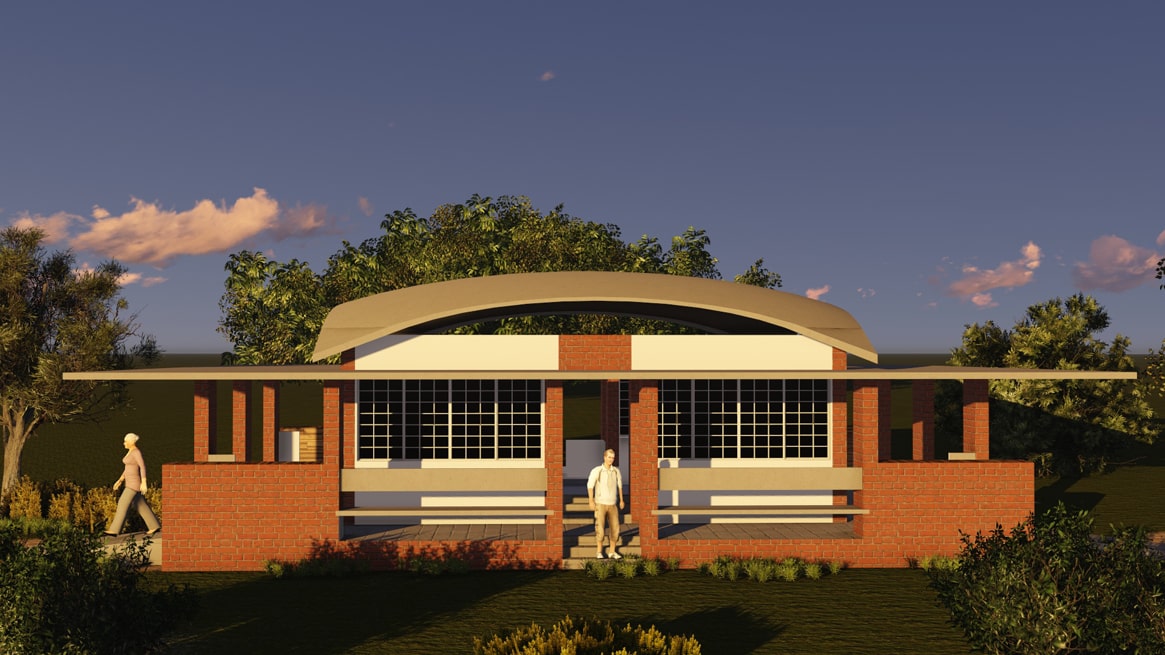Relics Center
The idea behind the project is to elevate the building from ground level, keeping the vegetation on ground, undisturbed. The orientation of the building was done to enable maximal ventilation. The globe will have cross ventilation plus the topmost part is open for hot air escape.
Elliptical globe could be achieved by having ribs with ferro cement, waterproofing with
reflective white finish as an outer skin and a translucent fabric as an inner skin. Services and LED lights are run in between the two skins.
The two access ramps are the main structural elements holding the globe Structure, with one connecting the guest house and present meditation building and other to the fruit orchard. Landscaped formations are done, leading all the way to the ramp. These ramps start wider outside, being narrowed down towards the entry of the globe, and higher with the roof outside being lowered towards the entry of the globe. Ramps will have light and ventilation from top.
Location
Kechla ,Odisha
Category
Institutional
Site Area
Part of ‘Auro-Mira Vidya Mandir’ campus spread over 20 acres
