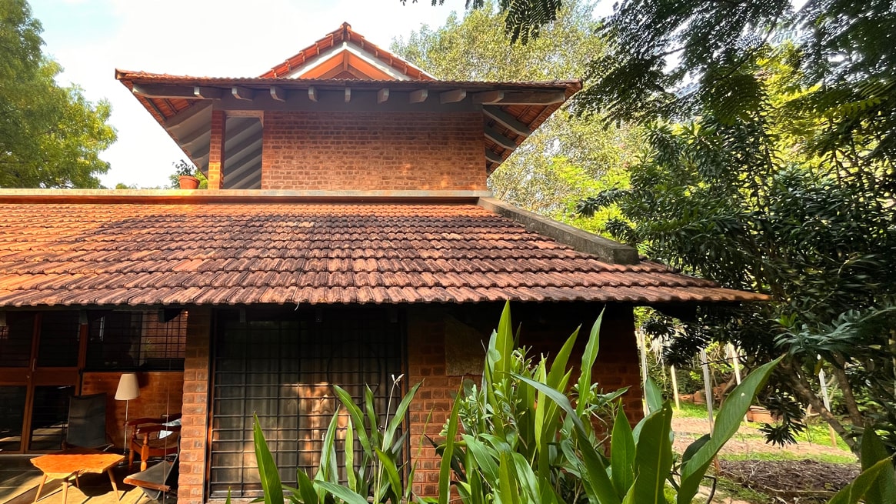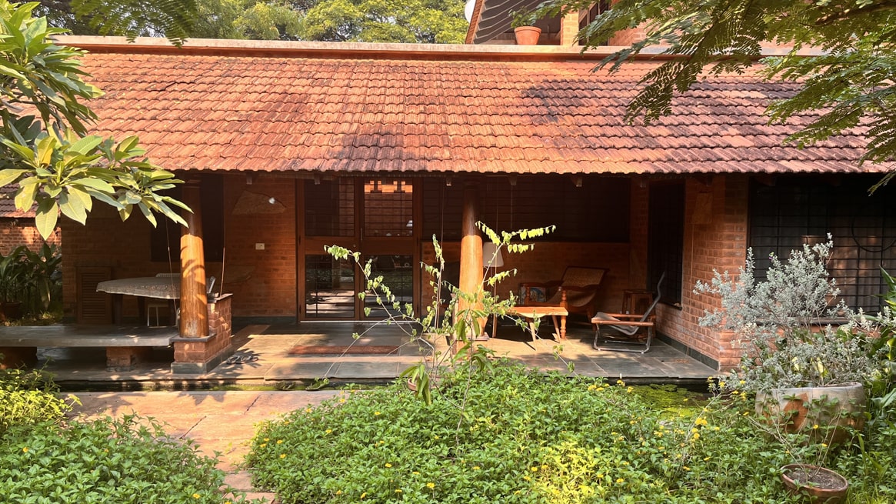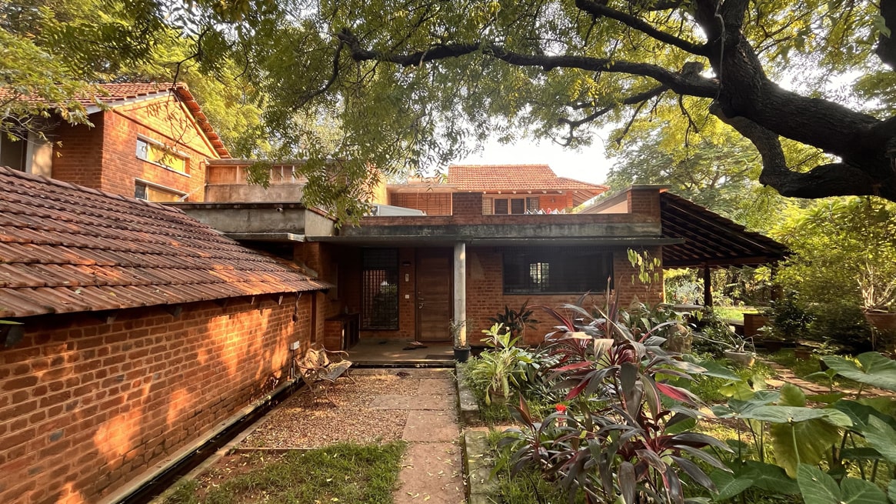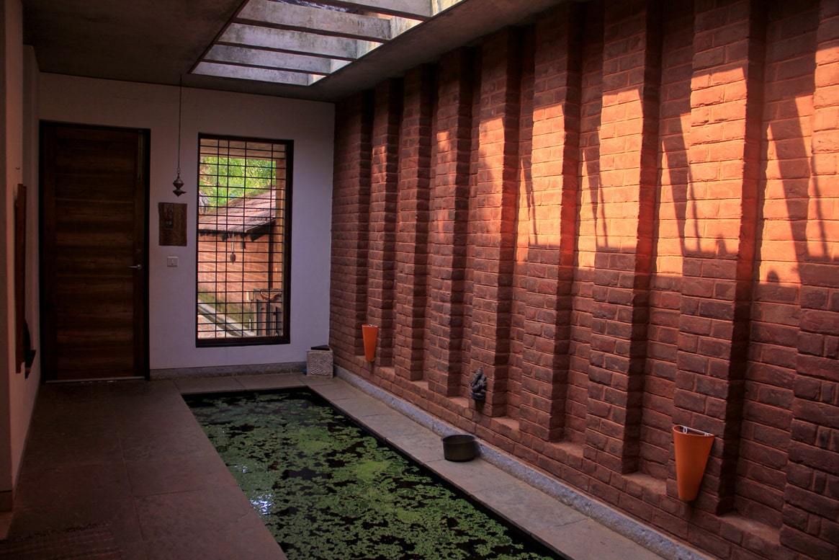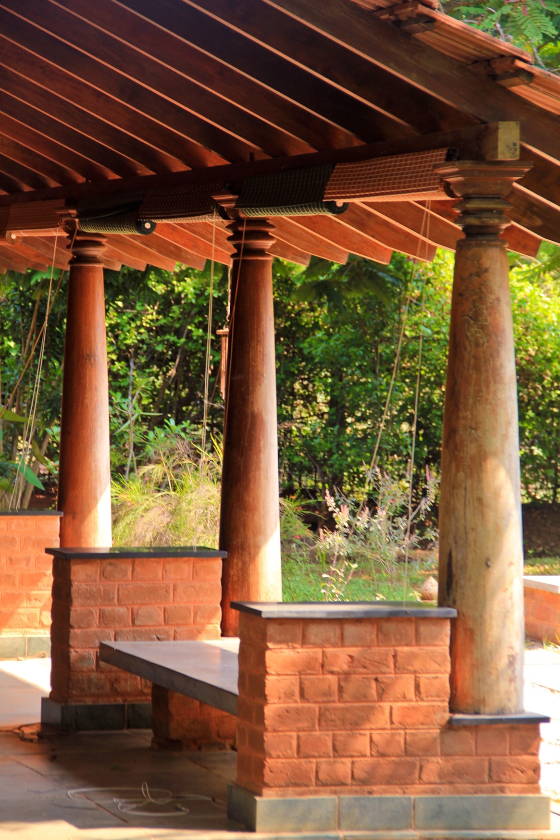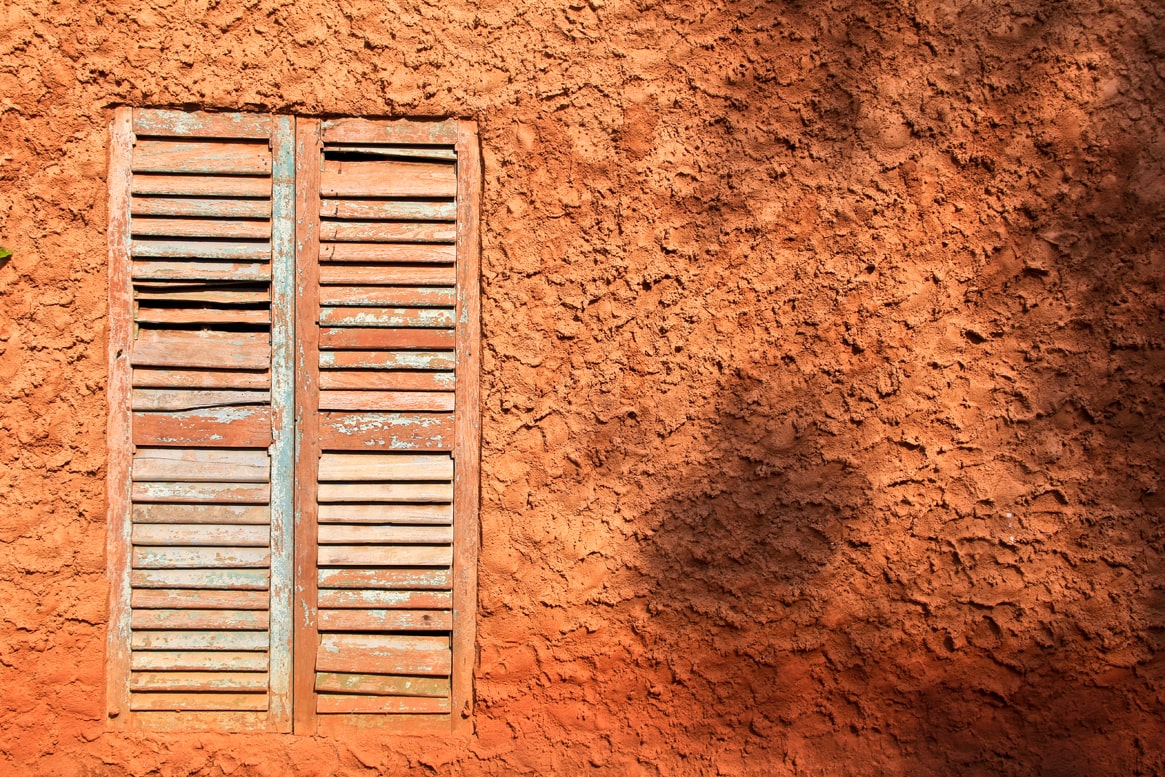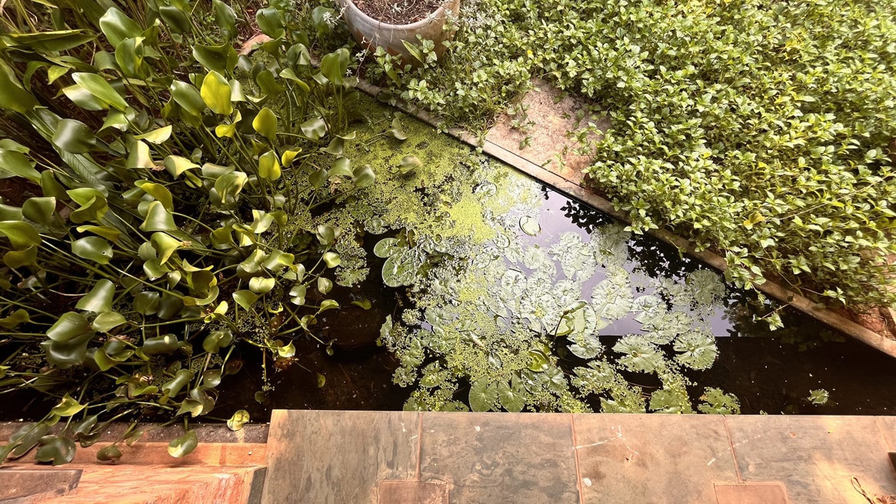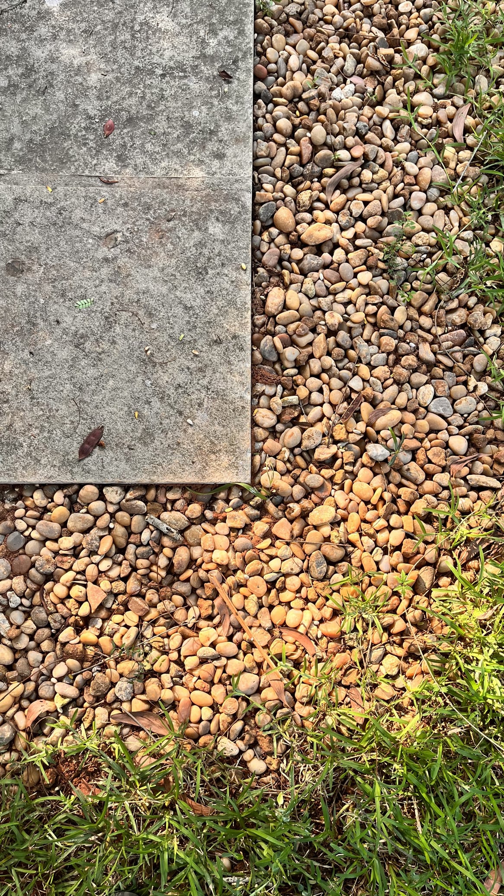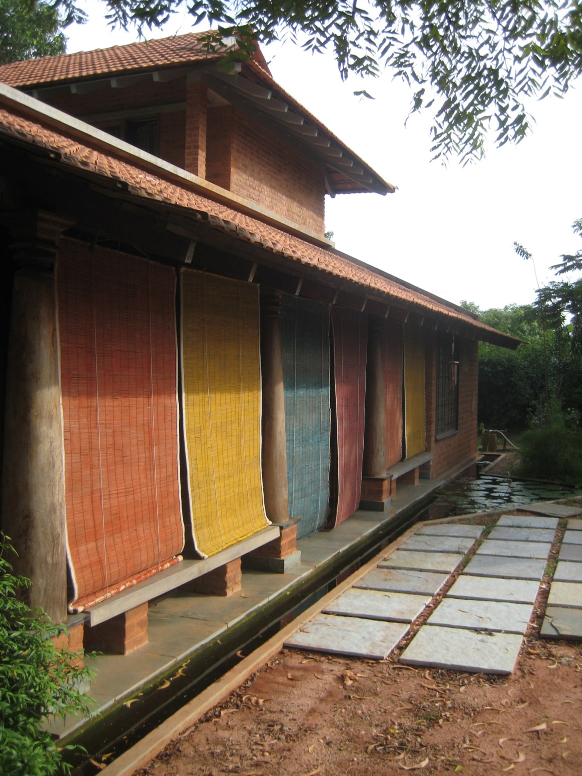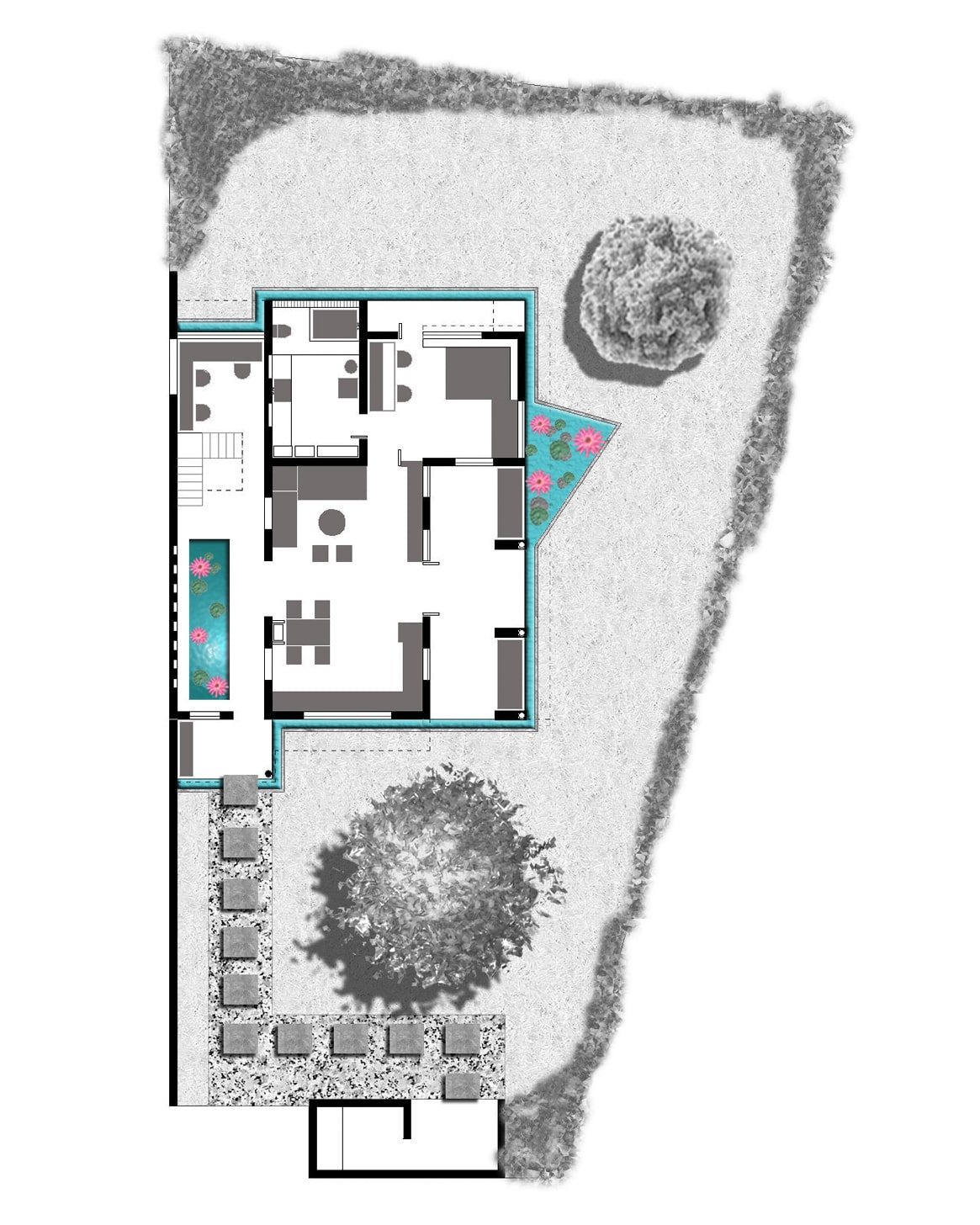Mud and Moat
The design refers to the vernacular style of the region. Use of rough plaster, tiles on roof, wooden pillars, exposed bricks and concrete makes the building blend well with background subtly. At the same time, it reinvents and expresses a contemporary attitude in form and appearance, especially interiors.
Architecture happens when you don’t simply view a building as a facade but when it gives an experience of approaching or confronting a building. It happens when an act of entering has some character and not simply a door. The gate opens onto an entrance courtyard with a pebbled path leading with stepping stones. The courtyard is contained by a fence at west, small office space at North, veranda at East with Neem tree in the center. The materials in their natural state convey a feeling of warmth and welcome with toned down scale.
A water pond is strategically placed at the entrance of the main house with an exposed brick wall. The wall along the pond is porous enough, not just to go in and out but to allow interaction between spaces. This porous wall makes a good fusion of outside and inside spaces. The varied inner spaces consist of common areas like the living, dining and kitchen. The water pond is extended with a study corner towards the end with a large window to the backyard. The movement is very specific in feeling from outside to a contained courtyard and later through a transition space with a water pond to the main living / seating area.
Location
Auroville
Category
Residential
Special feature
Moat
Year of completion
2008
Built-up area
150 sq.m
Contractor
Mr. Mohan
